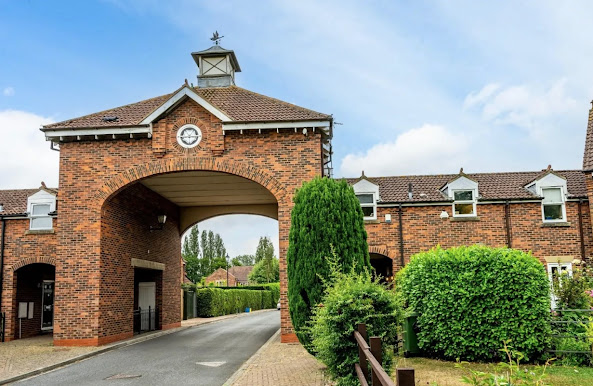 |
| 5 bed semi-detached house for sale Lakeside, Acaster Malbis, York YO23 £450,000 |
This Is York Property - 5 bed semi-detached house for sale Lakeside, Acaster Malbis, York YO23
Points of interest
Property location
Nearby amenities
Naburn Church of England Primary School1.1 miles | Copmanthorpe Primary School1.8 miles
York 4.5 miles | Ulleskelf 5 miles
These distances are calculated in a straight line. The actual route and distance may vary.
Features and description
- Freehold
- Substantial, modern home
- Five bedrooms, three bathrooms
- Well presented throughout
- Idyllic village location
- Enclosed gardens and driveway
- Planning permission granted for additional accommodation
- EPC C
This substantial home is set to the south of York in a most sought after village location. Acaster Malbis is well placed for access to the city centre and great commuter links to Leeds and beyond, yet boasts all the benefits of a more rural position, and is in the catchment area for both Fulford and Tadcaster Grammar Schools.
Barrons Removals & Storage York House Removals Acaster Malbis
Barrons Removals & Storage York
House Removals Acaster MalbisBarrons Removals & Storage have the right solution for all your House Removal, Packing and Secure Storage needs
Nestled in this small, select development, the property offers spacious and flexible accommodation sure to suit a range of potential buyers. Immaculately presented throughout, an entrance hall with cloakroom leads to a modern light and airy kitchen. Fitted with a range of units and integrated appliances, there is a large breakfast bar and ample dining space with a stable door opening on to an enclosed front garden. The light and airy living room is a great size with french doors opening on to the rear gardens.
Set over the first and second floors are five bedrooms all of good proportions with an en-suite bathroom to the master suite, a further en-suite shower room and a shower room to the second floor.
Externally, as well as well maintained, landscaped gardens, the property benefits from a brick built garage which has had planning approval to convert to provide further accommodation and driveway parking.
Council Tax Band D.
Entrance Hall - Cloakroom - Dining Kitchen - Living Room - Five Bedrooms - En Suite Bathroom - En Suite Shower Room - Additional Shower Room - Enclosed Gardens - Garage - Driveway Parking.
- How to choose a removal company in 10 easy steps
- How much does it cost to move a 2 bedroom house UK?
- How much does it cost to move a 3 bedroom house UK?
- How much does it cost to move a 4 bedroom house UK?
FACEBOOK GROUP JOIN US NOW









No comments:
Post a Comment