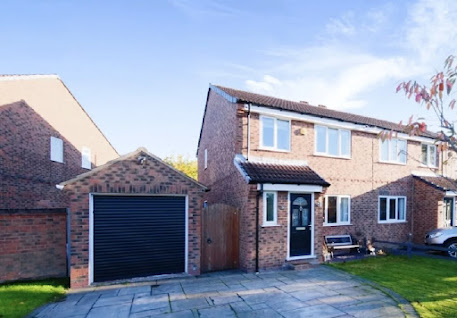 |
| 3 bed semi-detached house for sale Ebsay Drive, York YO30 Offers in region of £335,000 |
This Is York Property - 3 bed semi-detached house for sale Ebsay Drive, York YO30
Points of interest
Property location
Nearby amenities
Lakeside Primary Academy 0.1 miles | Vale of York Academy 0.4 miles
York 1.7 miles | Poppleton 2 miles
These distances are calculated in a straight line. The actual route and distance may vary.
Features and description
- Freehold
- Three bedroom semi detached property
- Ideal family home
- Great location
- Off street parking and garage
- Great links to the city and beyond
We are pleased to bring to the market this wonderful three bedroom semi detached property in the sought after location of Clifton Moor, York.
Clifton Moor is ideally located for easy access into the City of York with the added benefit of being close to the ring road for commuting further afield if required the property is also close to all the amenities provided by the Clifton Moor Retail park with shopping, restaurants and other entertainment options all on hand.
The property is beautifully presented throughout and briefly comprises living room, dining kitchen with w.c. On the ground floor with three bedrooms and family bathroom to the first floor with off street parking and garage to the front and private rear garden the property really needs to be viewed to be fully appreciated.
Barrons Removals & Storage
Removals in YorkBarrons Removals & Storage have the right solution for all your House Removal, Packing and Secure Storage needs
Removals in York
Ground Floor
HallThe hall provides access to eth living room and downstairs w.c. As well as the stairs to the first floor.
Living Room
The bright living room has natural light provided by a window to the front of the property and is a great space for relaxing with lots of room for any furniture required.
Kitchen
The fully fitted kitchen has plenty of storage from both wall and floor units with granite effect work surfaces above. The sink and drainer, fitted with mixer tap, is inset beneath the window overlooking the rear garden. The kitchen has the benefit of integrated oven, hob and extractor plus washing machine.
The room also has space for a dining table and chairs underneath a further window looking out to the rear garden.
A handy cupboard is built in that runs back underneath the stairs providing further storage.
W.C.
The downstairs w.c. Features a two piece suite of toilet and wash hand basin.
First Floor
LandingThe open landing provides access to all the first floor rooms.
Bedroom One
The first bedroom is a large double with a fitted bed and headboard. The room also has the benefit of built in wardrobes for storage with plenty of natural light provided by a window to the front of the property.
Bedroom Two
Also located at the front of the property the bedroom is a truly multifunctional space that is current used as a music room but could easily be an office if needed.
Bedroom Three
This time set to the back of the property the room is another large double bedroom with natural light form a window overlooking the rear garden.
Bathroom
The tiled bathroom has a three piece suite comprising toilet, wash hand basin and bath with shower and screen.
Outside
The property has off street parking for multiple vehicles on a stone flagged driveway that leads to both the detached garage and front door beside a lawned open plan garden.The detached garage has fully installed electrics and has access via the up and over garage door plus a door accessed via the rear garden. It also houses the independent power supply for the hot tub at the rear of the garden.
The rear garden is split into three areas with a patio section just to the rear of the house before a lawn section leading out to the back of the garden with a decking section and gravel hard standing are a currently home for seating and a hot tub.
Property Ownership Information
Tenure
Freehold
Council Tax Band
C
Disclaimer For Virtual Viewings
Some or all information pertaining to this property may have been provided solely by the vendor, and although we always make every effort to verify the information provided to us, we strongly advise you to make further enquiries before continuing.
If you book a viewing or make an offer on a property that has had its valuation conducted virtually, you are doing so under the knowledge that this information may have been provided solely by the vendor, and that we may not have been able to access the premises to confirm the information or test any equipment. We therefore strongly advise you to make further enquiries before completing your purchase of the property to ensure you are happy with all the information provided.
Floor plans

You might also like:








No comments:
Post a Comment