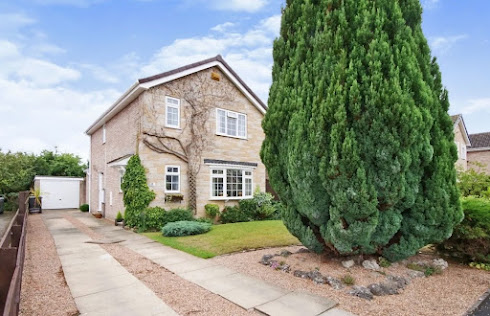 |
| 4 bed detached house for sale Stoop Close, Wigginton, York, North Yorkshire YO32 £450,000 |
This Is York Property - 4 bed detached house for sale Stoop Close, Wigginton, York, North Yorkshire YO32
Points of interest
Property location
Nearby amenities
Headlands Primary School 0.3 miles | Wigginton Primary School 0.5 miles
Poppleton 3.6 miles | York 3.7 miles
These distances are calculated in a straight line. The actual route and distance may vary.
Features and description
- Freehold
- Detached house
- Four bedrooms
- Ensuite
- EPC = D
- Gardens to front & rear
- Cul-de-sac postion
- Sought after village location
- Garage
- Council tax band = D
- Plenty of off-street parking
4 bed detached house - highly sought after haxby cul de sac - nicely presented throughout - modern style bathroom and ensuite - 2 reception rooms - gardens to front & rear - garage - EPC rating D -
Wonderful opportunity to purchase one of these desirable 'Oxford' style family homes. The property benefits from spacious accommodation throughout and lends itself well to modern family living. Situated on the sought after cul de sac this will be a popular property and we recommend a viewing asap for you to fully appreciate what's on offer. Gas central heating and extensive UPVC double glazing.
EPC Rating = D
Entrance Hall
Entry to the property is via a double glazed door. Stairs leading to the first floor, window to side of property with under stairs cupboard and radiator.
Downstairs W/C
Window to front of property, WC, vanity unit and radiator.
Living Room 17'5" x 11'2" (5.3m x 3.4m)
Double glazed bay window to front of property with feature fireplace and radiator.
Dining Room 11'6" x 9'10" (3.5m x 3m)
Patio doors leading to rear garden and radiator.
Kitchen 15'9" x 8'2" (4.8m x 2.5m)
Fitted kitchen with wall and base units, work surfaces, sink/drainer, plumbing for washing machine, double oven with gas hob and cooker hood, window to rear of property and radiator.
Barrons House Removals YorkBarrons Removals & Storage have the right solution for all your House Removal, Packing and Secure Storage needs
First Floor Landing
Loft access, double glazed window to side aspect, doors leading off.
Bedroom One 11'10" x 11'6" (3.6m x 3.5m)
Double glazed window to front of property, built in wardrobes and radiator.
Ensuite
WC, vanity unit, walk in shower, with window to side of property.
Bedroom Two 9'10" x 7'7" (3m x 2.3m)
Double glazed window to rear of property with built in wardrobes and radiator.
Bedroom Three 9'10" x 8'2" (3m x 2.5m)
Double glazed window to rear of property with built in wardrobe and radiator.
Bedroom Four 9'2" x 6'7" (2.8m x 2m)
Double glazed window to front of property with built in wardrobes and radiator.
Bathroom
Bath with overhead shower, vanity unit, WC, and window to side of property.
Exterior
To the rear is a private well maintained lawned garden with mature shrubs and hedges surrounding the garden with patio seating area. To the front is a lawned garden with borders and paved driveway for multiple vehicles leading to garage.
Garage
Up and over door power and light.
Location
On leaving the agents office proceed onto Westfield road. Turn left onto Greenshaw drive and right into Kirkcroft. At the end of Kirkcroft turn left onto Green Dike. Once onto Green Dike proceed for some distance and turn left into Stoop close. The property will be located at the bottom of the cul de sac on the right hand side.
Important Note to Potential Purchasers & Tenants:
We endeavour to make our particulars accurate and reliable, however, they do not constitute or form part of an offer or any contract and none is to be relied upon as statements of representation or fact. The services, systems and appliances listed in this specification have not been tested by us and no guarantee as to their operating ability or efficiency is given. All photographs and measurements have been taken as a guide only and are not precise. Floor plans where included are not to scale and accuracy is not guaranteed. If you require clarification or further information on any points, please contact us, especially if you are traveling some distance to view. Potential purchasers: Fixtures and fittings other than those mentioned are to be agreed with the seller. Potential tenants: All properties are available for a minimum length of time, with the exception of short term accommodation. Please contact the branch for details. A security deposit of at least one month’s rent is required. Rent is to be paid one month in advance. It is the tenant’s responsibility to insure any personal possessions. Payment of all utilities including water rates or metered supply and Council Tax is the responsibility of the tenant in every case.
Floor plans

More Info
You might also like:
- How to choose a removal company in 10 easy steps
- How much does it cost to move a 2 bedroom house UK?
- How much does it cost to move a 3 bedroom house UK?
- How much does it cost to move a 4 bedroom house UK?
FACEBOOK GROUP JOIN US NOW








No comments:
Post a Comment