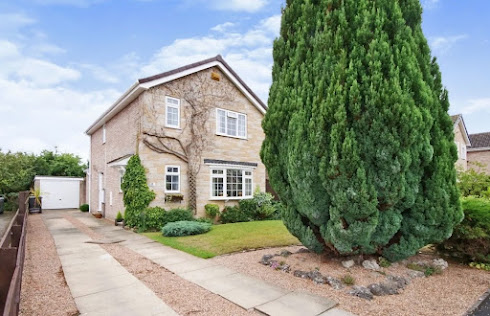 |
| 4 bed detached house for sale Stoop Close, Wigginton, York, North Yorkshire YO32 £450,000 |
This Is York Property - 4 bed detached house for sale Stoop Close, Wigginton, York, North Yorkshire YO32
Points of interest
Property location
Nearby amenities
Headlands Primary School 0.3 miles | Wigginton Primary School 0.5 miles
Poppleton 3.6 miles | York 3.7 miles
These distances are calculated in a straight line. The actual route and distance may vary.
Features and description
- Freehold
- Detached house
- Four bedrooms
- Ensuite
- EPC = D
- Gardens to front & rear
- Cul-de-sac postion
- Sought after village location
- Garage
- Council tax band = D
- Plenty of off-street parking
4 bed detached house - highly sought after haxby cul de sac - nicely presented throughout - modern style bathroom and ensuite - 2 reception rooms - gardens to front & rear - garage - EPC rating D -
Wonderful opportunity to purchase one of these desirable 'Oxford' style family homes. The property benefits from spacious accommodation throughout and lends itself well to modern family living. Situated on the sought after cul de sac this will be a popular property and we recommend a viewing asap for you to fully appreciate what's on offer. Gas central heating and extensive UPVC double glazing.
EPC Rating = D
Entrance Hall
Entry to the property is via a double glazed door. Stairs leading to the first floor, window to side of property with under stairs cupboard and radiator.
Downstairs W/C
Window to front of property, WC, vanity unit and radiator.
Living Room 17'5" x 11'2" (5.3m x 3.4m)
Double glazed bay window to front of property with feature fireplace and radiator.
Dining Room 11'6" x 9'10" (3.5m x 3m)
Patio doors leading to rear garden and radiator.
Kitchen 15'9" x 8'2" (4.8m x 2.5m)
Fitted kitchen with wall and base units, work surfaces, sink/drainer, plumbing for washing machine, double oven with gas hob and cooker hood, window to rear of property and radiator.





