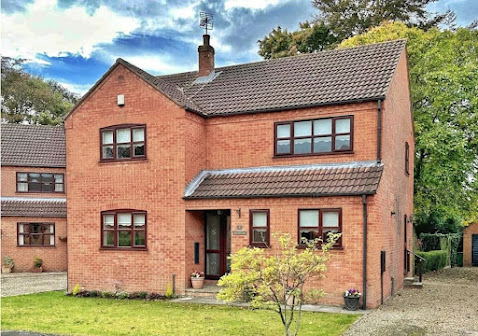 |
| 4 bed detached house for sale Melander Gardens, Haxby, York YO32 Guide price £650,000 |
This Is York Property - 4 bed detached house for sale Melander Gardens, Haxby, York YO32
Points of interest
Property location
Nearby amenities
Headlands Primary School 0.2 miles | Ralph Butterfield Primary School 0.6 miles
York 3.5 miles | Poppleton 3.7 miles
These distances are calculated in a straight line. The actual route and distance may vary.
Features and description
- Freehold
Barrons Removals & Storage YorkBarrons Removals & Storage have the right solution for all your House Removal, Packing and Secure Storage needs!
Located on this sought after cul de sac off York Road we are delighted to bring 9 Melander Gardens to the market. The property is empty and offered with no onward chain and has the benefit of an established west facing garden. Internally the accommodation briefly comprises Entrance Hall, Sitting Room, Living Room, Breakfast Kitchen, Utility Room and Downstairs WC. Upstairs are the 4 bedrooms, Family Bathroom and Bedroom 1 having a refitted ensuite shower room. Outside are gardens front and rear with a detached double garage.
Accommodation
Enter via Storm Porch and UPVC double glazed opaque doorEntrance Hall
Stairs to first floor, radiatorSitting Room / Dining Room
UPVC double glazed window to the front, radiator, double doors through to Living RoomLiving Room
UPVC double glazed sliding doors to the rear garden, additional window to the rear, Fireplace with electric fire, 2 x radiatorsKitchen Diner
Spacious breakfast kitchen with a range of fitted wall and base units with complementary surfaces over and one and half sink drainer with UPVC double glazed window to the rear. Integrated appliances include double electric oven, 5 ring gas hob with filter hood over, dishwasher.. Radiator, UPVC double glazed opaque door to side drivewayUtility Room
Fitted wall and base units, sink drainer, radiator, space for appliances, UPVC double glazed window to the frontDownstairs Wc / Cloakroom
Close coupled wc, wash hand basin, UPVC double glazed opaque window to the front, radiator, storage cupboardFirst Floor Landing
Bedroom 1
Featuring fitted bedroom furniture, UPVC double glazed window to the front, radiatorEnsuite Shower Room
Smartly presented refitted ensuite with large walk in shower with remotely operated digital shower with extractor fan over, close coupled wc, wall mounted wash hand basin, bidet, chrome towel radiator. Part tiled to the walls and floor, UPVC double glazed opaque window to the side, extractor fan, shaver point and mirror









No comments:
Post a Comment