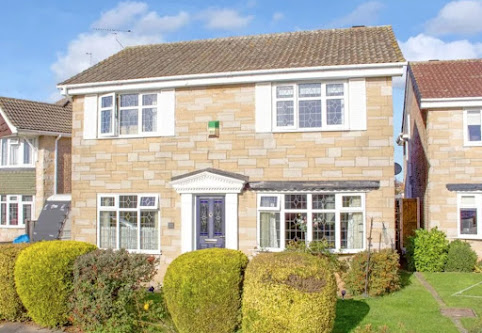 |
| 4 bed detached house for sale Old Dike Lands, Haxby, York YO32 Offers over £450,000 |
This Is York Property - 4 bed detached house for sale Old Dike Lands, Haxby, York YO32
Points of interest
Property location
Nearby amenities
Headlands Primary School 0.3 miles | Wigginton Primary School 0.6 miles
Poppleton 3.5 miles | York 3.6 miles
These distances are calculated in a straight line. The actual route and distance may vary.
Features and description
- Freehold
- Call now 24/7 or book instantly online to View
- Close to Excellent Local Amenities
- Wonderful Family Home
- Very Popular Location
- Driveway for Off Road Parking
Downstairs you have the large living room with plenty of room for all the family to relax, a conservatory is off the back of the living room looking out to the garden. The kitchen is a great space with its own dining area, lots of worktop space, wall and base units and a breakfast bar. Downstairs you also have a w.c.
Moving on upstairs you have the family bathroom with a fitted three piece suite, three double bedrooms, and one further single bedroom.
Outside to the front, you have a large block paved driveway with parking for at least three cars. The enclosed back garden has a single garage with power and a good size lawned area plus patio.
Barrons Removals & Storage YorkBarrons Removals & Storage have the right solution for all your House Removal, Packing and Secure Storage needs!
Haxby offers great facilities with an extensive shopping centre within easy walking distance as well as excellent primary schools, sports facilities and a playing field close by. The property is also in the catchment for Joseph Rowntree Secondary School. This house is the perfect family home, you will not be disappointed! Call now to arrange your viewing!
This property includes:
01 - Entrance Hall
Stairs off, doors leading into the kitchen/diner and living room.02 - Living Room
6.99m x 3.57m (24.9 sqm) - 22' 11" x 11' 8" (268 sqft)Great size living room, plenty of space for all your furniture with an electric fire with surround.
03 - Conservatory
4.09m x 3.39m (13.8 sqm) - 13' 5" x 11' 1" (149 sqft)Lovely and bright conservatory with double doors out to the garden.
04 - Hall
Doors into the living room, downstairs w.c, kitchen and an external door taking you out to the garden.05 - WC
w.c & hand basin.06 - Kitchen / Dining Room
6.99m x 3.95m (27.6 sqm) - 22' 11" x 12' 11" (297 sqft)Another great size room, plenty of worktop space and wall and base units. Space for oven, fridge freezer and washing machine. To the front you have a dining area.
07 - Bedroom 1
3.93m x 4.17m (16.3 sqm) - 12' 10" x 13' 8" (176 sqft)Good size double bedroom.
08 - Bedroom 2
3.93m x 3.54m (13.9 sqm) - 12' 10" x 11' 7" (149 sqft)Double bedroom with built in storage cupboards.
09 - Bedroom 3
2.69m x 3.06m (8.2 sqm) - 8' 9" x 10' (88 sqft)Double bedroom.
10 - Bedroom 4
2.46m x 3.06m (7.5 sqm) - 8' x 10' (81 sqft)Single bedroom.
11 - Bathroom
Modern bathroom with three piece suite with a power shower over the bath.Please note, all dimensions are approximate / maximums and should not be relied upon for the purposes of floor coverings.
Floor plans and tours


You might also like:








No comments:
Post a Comment